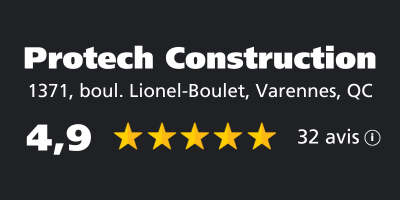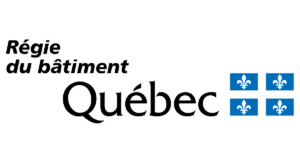
Construction and renovation of industrial buildings
Our industrial building construction and renovation services
Protech Construction builds industrial buildings using a turnkey, Design-Build approach that emphasizes rigor, compliance with the highest standards and efficient execution. From planning to delivery, every project – whether new construction or major renovation – is designed to support the growth of today’s businesses. We design environments that are functional, sustainable and adapted to operational realities, with a clear commitment to quality, energy performance and on-time delivery.
We can modernize, expand or redevelop your existing industrial facilities, while ensuring the continuity of your operations. Our solutions are designed to integrate harmoniously into your existing environment, and to meet your space, safety and logistics constraints. Thanks to rigorous planning, proactive management and close coordination with your teams, we deliver efficient, structured work with no major interruptions, preserving your productivity every step of the way.
Protech Construction creates mixed-use buildings – combining industrial, warehouse and office space – to offer flexible, scalable solutions tailored to your business reality. Our designs integrate your current needs while anticipating your future growth, with a sustainable vision that optimizes space usage, energy performance and the long-term value of your investment.
Protech Construction ensures that your buildings comply with all current regulatory requirements, including the Quebec Construction Code, CNESST standards and the specifics of your business sector (ventilation, fire safety, accessibility, specialized equipment, etc.). Our experts take complete charge, from initial analysis to implementation of corrective measures, paying rigorous attention to every detail to ensure the safety, legality and longevity of your installations.
Need more space? Protech Construction supports you in the expansion of your industrial buildings with a tailor-made approach, adapted to the reality of your operations. Whether it’s to accommodate increased production, integrate new equipment or optimize your logistics flows, we plan and build expansions that fully integrate with your existing facilities, both technically and architecturally. We take into account your space, safety, access and operating constraints, while ensuring the continuity of your activities during the works. Thanks to our design-build expertise, we offer solutions that are sustainable, scalable and aligned with your long-term business objectives.
Protech Construction offers great flexibility to carry out your work in a busy environment. Whether it’s a regular, evening or weekend schedule, we adapt our approach to meet your operational constraints. Thanks to proven methods and close coordination with your teams, we minimize disruption, guarantee site safety and ensure business continuity throughout the worksite.
Why choose Protech Construction?
Respect for deadlines and budget
Every job is managed with strict planning, controlled scheduling and rigorous cost control. No unexpected overruns.
Industrial construction expertise
Our teams have solid experience in industrial building construction and understand the specific requirements of this sector: safety, performance and durability.
Mastering standards and regulations
Protech Construction ensures that your buildings comply with all current regulatory requirements, including the Quebec Construction Code, CNESST standards and the specifics of your industry (ventilation, fire safety, accessibility, specialized equipment, etc.).
Personalized support
We respond quickly to your requests with clear, precise and structured estimates, right from the start. Thanks to our rigorous 16-step approach, every phase of the project is planned, monitored and optimized to ensure a surprise-free execution. From initial contact to final delivery, you benefit from constant support, complete transparency and a concrete commitment to quality, deadlines and meeting your business objectives.
Laforge Environnement
Protech Construction
Point S - Les Pneus Carignan
Contro Valve
Brunelle Electric
Bird Construction
Gazibleu
For several years, Protech Construction has become a trusted partner for my construction and real estate projects. Thank you for, once again, delivering a building on time and on budget! Your communication skills and your team have made all the difference in the development of Quartier Lumicité.
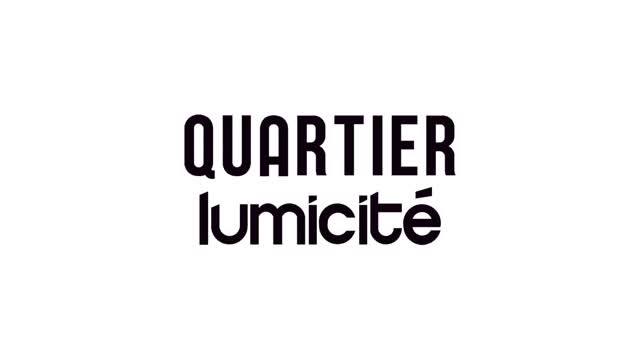
A major industrial expansion project requires finding a great partner! That's what EcoloPharm found in Protech Construction. It's our shared values of well-being and authenticity that led us to work together, and I thank Protech for its commitment to the success of our project.

Protech Construction carried out the development of the Balthazar in Boisbriand with professionalism and rigor. The team distinguished itself through its expertise, attention to detail, and seamless communication throughout the project, ensuring a result that met our expectations.
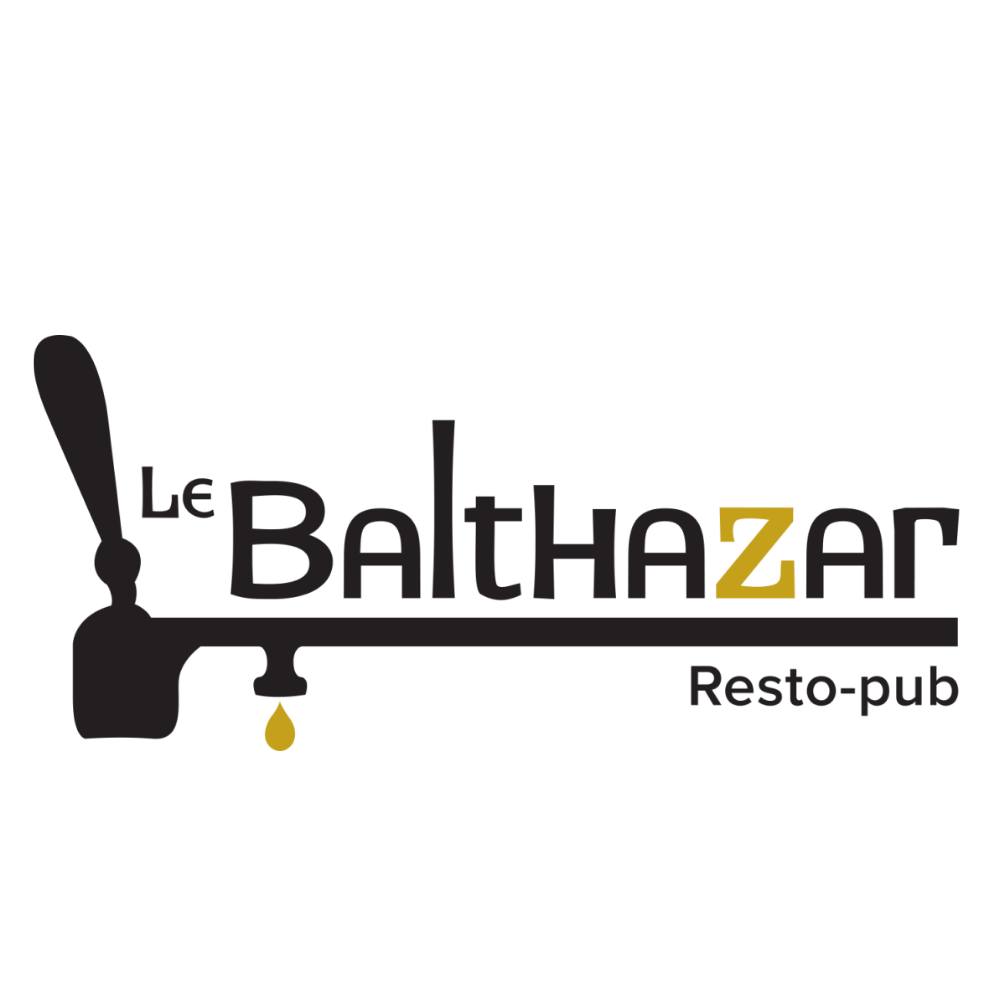
A professional, efficient, and highly honest team distinguished by its ability to adapt to the specific needs of each project. Their expertise and flexibility allow them to successfully meet each challenge, ensuring exceptional service at every stage. I highly recommend this team for their commitment and constant commitment to exceeding expectations.
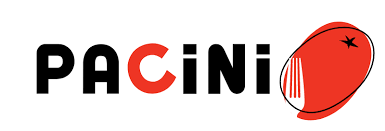
Protech Construction operates with professionalism and attention to detail in the restoration field, and their expertise is highly valued. They place great importance on listening to their clients' needs. Furthermore, they were able to deliver the project on time while respecting the initial budget.

A wonderful, attentive, and committed team! Thanks to your attentiveness and expertise, our restaurant renovation was a success, even amidst the challenges posed by the pandemic. Thank you for your dedication and professionalism, which made all the difference!
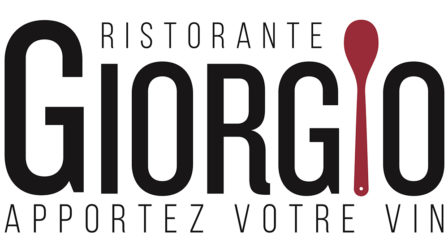
I highly recommend Protech Construction to anyone for whom principles and values are essential! The team on the ground perfectly reflects the management: proactive, attentive, and very conscientious of everyone's objectives. This is what we call a true "win-win," the basis of sustainable business. Thank you again, and what a wonderful discovery for us!
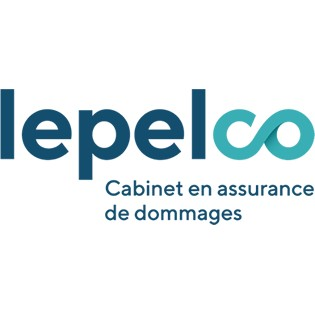
We were fortunate to work on the project for Lepelco Assurances' new premises in Quartier Lumicité with the wonderful and extended Protech Construction family. Throughout the process, we were able to build lasting relationships, and the final result far exceeded our expectations.

Your suggestions for the work to be done and your helpful comments were greatly appreciated. I was impressed by your flexibility within the imposed budget. The execution was excellent and the after-sales service remarkable. I strongly encourage you to continue in this direction!

PLAN A MEETING
Same RBQ license since 1993
Get a free consultation!
FAQ about our industrial construction process
The construction period for an industrial building generally varies between 6 and 12 months, depending on the complexity of the project, surface area, site conditions and availability of materials. Factors such as the season, technical requirements or coordination with ongoing operations can also influence the schedule. At Protech Construction, every project is rigorously planned to optimize deadlines and ensure smooth execution, even in the context of ongoing activities. A more precise assessment is always carried out upstream, based on the customer’s specific needs.
Yes, Protech Construction can construct a building on a site where operations are active. Our team is accustomed to working in active environments, implementing rigorous measures to ensure the safety of workers and users, limit interruptions and respect the customer’s operational constraints. Work planning is carried out in close collaboration with the company in place, so as to coordinate each phase of the project without disrupting its ongoing activities.
In Quebec, the construction of an industrial building must comply with the Quebec Construction Code (based on the National Building Code), occupational health and safety regulations, and municipal zoning and urban planning requirements. There are also specialized standards for specific installations (electrical, plumbing, pressure equipment or petroleum) and, in some cases, environmental authorizations. Plans must be signed by certified professionals. Every project must therefore be based on a rigorous approach, in line with legal requirements and supervised by qualified experts.
Yes, Protech Construction also offers design-build services. We offer an integrated design-build service, which means we take charge of both the design and construction of the building. This approach enables us to ensure better coordination, reduce lead times, control costs and optimize each stage of the project according to your actual needs. We work with experienced architects and engineers to deliver comprehensive, standards-compliant plans designed for sustainability and efficiency.
Protech Construction is proudly based in Varennes, in the Montérégie region, and deploys its expertise throughout the greater Montreal area, the South Shore, the North Shore and many other regions of Quebec. Thanks to our know-how and the strength of our network, we accompany our customers wherever their projects take shape, with the same rigor and commitment. Whether it’s for an industrial, commercial or institutional building, our team is ready to support you, whatever the region.

